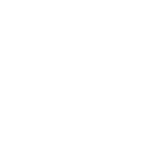Custom Building Design Geelong – Where Vision Meets Practicality
Designing innovative, energy-efficient homes and developments tailored to Geelong’s lifestyle, land, and local council requirements.
Book Your Free Consultation
Who We Are
Designing Beautiful Spaces Across Geelong
Welcome to Joesika Design, your trusted name in building design Geelong wide. Based in South Geelong, we specialise in crafting custom building designs that merge creativity with compliance, lifestyle with liveability, and design with detail.
As experienced registered building designers, we don’t just draw plans—we help shape futures. Whether you’re building a dream home, a multi-residential complex, or a second dwelling, our designs are informed by years of experience, local insight, and a deep passion for creating spaces that inspire.
Every project is approached with clarity, innovation, and a personalised touch that reflects your unique goals.
Our Services
Expert Building Design Geelong Developers and Homeowners Trust
Our building design Geelong services cover a wide range of residential and low-scale commercial projects. We manage everything from early-stage concepts to permit-ready documentation.
Here’s what we offer:
- New Home Design: From single-storey dwellings to luxury residences, we tailor every detail to your lifestyle, block orientation, and future plans.
- Renovations & Extensions: Love your location but need more space? We design thoughtful additions that integrate seamlessly with existing homes.

- Multi-Residential & Dual Occupancy: Maximise the value of your property with intelligent layouts for subdivisions, unit developments, and dual-living projects.
- Second Dwellings & Granny Flats: Whether for rental income or family, we provide space-efficient, council-compliant second dwelling designs.
- Commercial & Mixed-Use Projects: We design practical and visually aligned layouts for retail, office, or hospitality projects with low-rise design requirements.
Our goal is to deliver building design Geelong locals can rely on-functional, future-ready, and built around real lives.
Why Choose Us
Your Design Partner in Geelong’s
Growing Landscape
At Joesika Design, we’re not just creating buildings-we’re designing better ways to live and work in Geelong.

Local Experience, Local Knowledge
We understand Geelong’s character, councils, and community values-helping you avoid delays and design smarter.

End-to-End Building Design Services
From concept design to energy ratings, 3D visuals to planning support-we handle everything under one roof.

Tailored to Your Vision
Every project starts with your goals. Our designs reflect your personal style, family needs, and long-term plans.

Sustainability as Standard
We integrate passive solar design, thermal efficiency, and energy-saving strategies from day one.

Council-Ready Documentation
Avoid permit headaches with our expert knowledge of planning overlays, setbacks, and local codes.
Start Designing Your Future Today
Looking for reliable, creative, and compliant building design Geelong services? Let’s talk about how we can turn your ideas into reality.
What Our Clients Say
What Geelong Locals Say About
Our Building Design Services
Had a great experience with our building designer Laurie! Super easy to work with, always kept us in the loop and made the whole process feel seamless. Really professional, patient and has a great eye for detail. Would definitely recommend!

FAQs
Frequently Asked Questions
Building Design Geelong
What is the difference between a building designer and an architect?
Building designers like us focus on residential and low-scale commercial projects with a practical, cost-effective approach. For many Geelong builds, a building design Geelong service is more than sufficient-and more budget-friendly than hiring an architect.
Do you help with planning permits and council submissions?
Yes. Our designs are created to meet local council regulations, and we can manage the submission process to help you gain faster approvals.
How long does the building design process take?
Every project is different, but most standard home designs take 2-4 weeks from concept to final documentation. We always aim for a balance of speed and precision.
Can you work with difficult or sloping blocks?
Absolutely. We have extensive experience with varied site conditions in the Geelong region and can develop smart designs that optimise your land’s shape, slope, and orientation.




